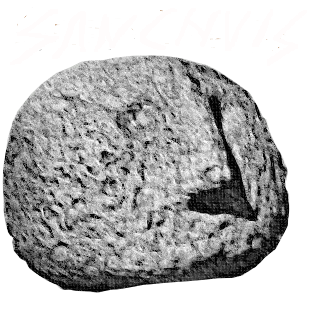Durante esta campaña se acometió básicamente la excavación del interior de la Estructura 9 o Gran Habitación.
Para facilitar los trabajos de excavación el interior de la zona rectangular que medía 7.55 m de largo se dividió en tres tramos de sur a norte de 3 (A3 y B3), 2 (A2 y B2) y 2,55 m (A1 y B1) respectivamente. A su vez la casa fue dividida en dos mitades, una al este (B) y otra al oeste (A), por un testigo central de unos 25
cm. Durante esta campaña se excavó la parte este o B. Los trabajos comenzaron por la cuadrícula B3 y se fueron prolongando en sentido sur a norte. (Figura 1).
Siguiendo esta línea, lo primero que apareció fue una especie de estructura (probablemente un enlosado) que ocupaba la extensión correspondiente a los 1.20 primeros m de la cata. Debido a la inclinación del terreno estas losas estaban dispuestas a modo de peldaños. A continuación se encontraron los restos un muro primitivo correspondiente a la antigua casa circular sobre la que se había construido la nueva estructura. Dichos restos recorren la cata en dirección este-oeste. A unos 0.60 m de esta estructura y hacia el norte, apareció un afloramiento de roca natural que atraviesa la cata casi perpendicularmente. Adosados a este afloramiento de roca natural se descubrieron dos hogares a distinto nivel (UE-33 superior, UE-32 inferior). A esta altura de la cata ya se hacen patentes hacia la base del muro de la casa los restos de la habitación circular primitiva. Al final de la esquina que formaban los dos testigos hacia el ábside apareció otro hogar rojo formado por cantos rubefactados (UE-31) que fueron recogidos y a unos 10 cm por debajo del anterior, otro hogar en este caso negruzco con abundantes restos
de carbón (UE-30) (Figura 2).
No aparecieron materiales en la excavación de este corte.
During this campaign the excavation of the interior of Structure 9 or Great Room was basically undertaken. In order to facilitate the work, the rectangular area (Figure 51) of 7.55 m long was divided into three sections from south to north of 3 (A3 and B3), 2 (A2 and B2) and 2.55 m (A1 and B1) respectively, and two sections from west (A) to east (B), by a central baulk of about 25 cm. Only the east or B part was excavated that year. The works began by the square B3 and continued in a south-north direction (Figure 1).
Following this axis, the first remain that appeared was a kind of structure (probably a pavement) that occupied the extension corresponding to the first 1.20 m of the trench. Due to the area slope these slabs were arranged as steps. Hereafter, they were found the remains of a primitive wall corresponding to the old circular house on which the new structure had been built. These remains traversed the trench in an east-west direction. About 0.60 m north of this structure, an outcrop of natural rock appeared, that crosses the trench almost perpendicularly. Attached to this natural rock outcrop two fireplaces were discovered at different levels (upper SU-33, lower SU-32). At this point of the trench the remains of the primitive circular room are already visible. At the end of the trench, next to the apse, another red fireplace appeared formed by rubefacted boulders (SU-31) that were collected, and about 10 cm below the previous one, another one showed up, in this case blackish, with abundant remnants of coal (SU-30). No materials appeared in the excavation of this area (Figure 2).
Funciona gracias a WordPress
CASTRO DE SAN CHUIS © 2024 by JUANA MOLINA SALIDO is licensed under Creative Commons Attribution-NonCommercial-NoDerivatives 4.0 International




