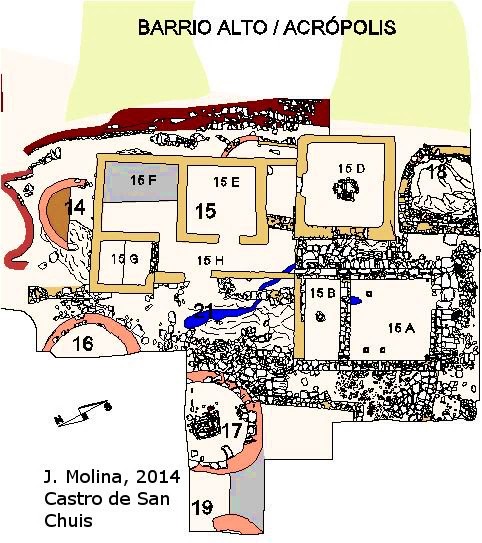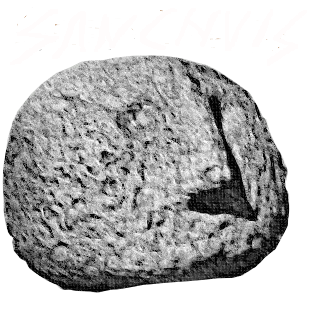BARRIO ALTO O ACRÓPOLIS
UPPER QUARTER OR ACROPOLIS

ESTRUCTURA 15
Toda la estructura 15 fue construida tras la ocupación romana. Posiblemente fue en un principio una única vivienda. Posteriormente se dividió en dos viviendas individuales o unidades de ocupación: por un lado, las estructuras 15 A, B y D, y por otro las estructuras 15 E, F, G y H. Eventualmente, la parte que hoy forma lo que hemos llamado la “alacena” en la estructura 15 D, estaría unida a las estructuras 15 E y F. Posteriormente, se construyó un muro de separación entre D y E en la zona de dicha alacena.
Quizás la estructura 15 A, con unos muros construidos a base de Opus Quadratum, y, por lo tanto, mucho mejor construida que el resto de estructuras, donde se utilizó aparejo de pizarra sin trabajar, fuera el lugar de alojamiento del jefe del contingente romano asentado en el castro.
Aunque nos es imposible saberlo con los datos que tenemos, nos hemos aventurado a darle diferentes usos a las distintas habitaciones de esta estructura. Así, hemos considerado 15 B como un almacén, 15 D como una gran cocina, y 15 F, G, E y H otra vivienda donde seguramente se alojaría otra familia, o algunos elementos del contingente de rango superior.
En cualquier caso, esta propuesta no se basa en datos arqueológicos contrastables, y es solo uno de los posibles usos que podrían tener las habitaciones, es decir, es tan solo una recreación.
ESTRUCTURA 17
La estructura 17 existía ya durante la Edad del Hierro y va a permanecer igual durante la época romana. En su interior aparece un hogar, muy parecido al que se nos presenta en la Estructura 12. Está formado a base de losas de pizarra y se ha conservado muy bien.
ESTRUCTURA 18
La estructura 18 fue de las primeras en construirse en el castro: comenzó su larga andadura en la primera Edad del Hierro con una estructura vegetal y huellas de poste, posteriormente durante la Segunda Edad del Hierro es petrificada, si bien manteniendo su forma circular para, por último, en la fase romana, ser rectangularizada. Esta estructura presenta un suelo de ocupación romano ligado a la calle o corredor C incluso ya antes antes de que tabicaran dicho corredor y cortaran su acceso hacia la estructura 15 E.
STRUCTURE 15
The entire structure 15 was built after the Roman occupation. It was probably originally a single dwelling. It was later divided into two individual dwellings or occupations units: on the one hand, structures 15 A, B and D, and, on the other hand, structures 15 E, F, G and H. Eventually, the part that today forms what we call the “cupboard” in structure 15 D was joined to structures 15 E and F. A separation wall was later built between D and E in the area of the said cupboard.
Perhaps structure 15 A, with walls built using Opus Quadratum and therefore much better built than the rest of the structures, where unworked slate masonry was used, was the accommodation of the head of the Roman contingent settled in the hillfort.
Although it is impossible to know with the data we have, we have ventured to give different uses to the different rooms of this structure. Thus, we have considered 15 B as a warehouse, 15 D as a large kitchen, and 15 F, G, E and H as another dwelling where another family, or some members of the higher-ranking contingent, would surely have stayed.
In any case, this proposal is not based on verifiable archaeological data, and is only one of the possible uses that the rooms could have had, that is, it is just a recreation.
STRUCTURE 17
Structure 17 already existed during the Iron Age and will remain the same during the Roman period. Inside it appears a fireplace, very similar to the one shown in Structure 12. It is made from slate slabs and has been very well preserved.
STRUCTURE 18
Structure 18 was one of the first to be built in the fort: it began its long journey in the first Iron Age with a vegetal structure and post marks, then during the Second Iron Age it was petrified, although it kept its circular shape, and finally, in the Roman phase, it was rectangularized. This structure has a Roman occupation floor linked to street or corridor C even before this corridor was partitioned off and its access to structure 15 E was cut off.
SEGUNDA EDAD DEL HIERRO
SECOND IRON AGE

BARRIO ALTO VISTO DESDE EL SUR | UPPER QUARTER SEEN FROM THE SOUTH

VISTA CENITAL | OVERHEAD VIEW

ESTRCUTURA 17 | STRUCTURE 17
EN EL INTERIOR PODEMOS VER EL HOGAR | INSIDE WE CAN SEE THE FIRE PLACE

Four
ÉPOCA ROMANA
ROMAN PERIOD
EXTERIORES BARRIO ALTO
UPPER QUARTER EXTERIORS EXTERIORS

BARRIO ALTO. VISTA CENITAL | UPPER QUARTER. OVERHEAD VIEW

VISTA SUR DEL BARRIO ALTO | SOUTH VIEW OF THE UPPER QUARTER

BARRIO ALTO. VISTA SUROESTE | UPPER QUARTER. SOUTHWEST VIEW

ESTRUCTURA 15 C O CORREDOR ENTRE A Y D |STRUCTURE 15 C OR CORRIDOR BETWEEN A AND D

ESTRUCTURA 15 E, F, G Y H | STRUCTURE 15 E, F, G Y H

ESTRUCTURAS 16 Y 17 | STRUCTURES 16 AND 17

ESTRUCTURAS 16 Y 17 Y 15 E, F, G Y H | STRUCTURES16 Y 17 Y 15 E, F, G AND H

ESTRUCTURA 18 | STRUCTURE 18

ESTRUCTURAS 15 A Y 17 VISTAS DESDE EL SUROESTE | STRUCTURES 15A AND 17 SEEN FROM THE SOUTHWEST
RECREACIÓN DE LOS INTERIORES
RECREATION OF THE INTERIORS
ESTRUCTURA 15
STRUCTURE 15

15 A

15 A

15 B O HABITACIÓN DE LA PIEDRA HORADADA. ALMACÉN | 15 B OR ROOM OF THE PIERCED STONE. WAREHOUSE

15 B O HABITACIÓN DE LA PIEDRA HORADADA. ALMACÉN | 15 B OR ROOM OF THE PIERCED STONE. WAREHOUSE

15 D. COCINA | 15 D KITCHEN

15 D. COCINA | 15 D KITCHEN

ESTRUCTURA 15 E | STRUCTURE 15 E

ESTRCUTURA 15 F | STRUCTURE 15 F

ESTRUCTURA 15 G | STRUCTURE 15 G

ESTRUCTURA 15 H | STRUCTURE 15 H
Funciona gracias a WordPress
CASTRO DE SAN CHUIS © 2024 by JUANA MOLINA SALIDO is licensed under Creative Commons Attribution-NonCommercial-NoDerivatives 4.0 International
